Design Intuitions has transformed many homes, helping clients realize a new, fresh vision for their environment. We are seasoned in all areas of home renovation, including kitchens and baths. We have the skills, experience, and personnel to create the space you envision.
Before and After
Before
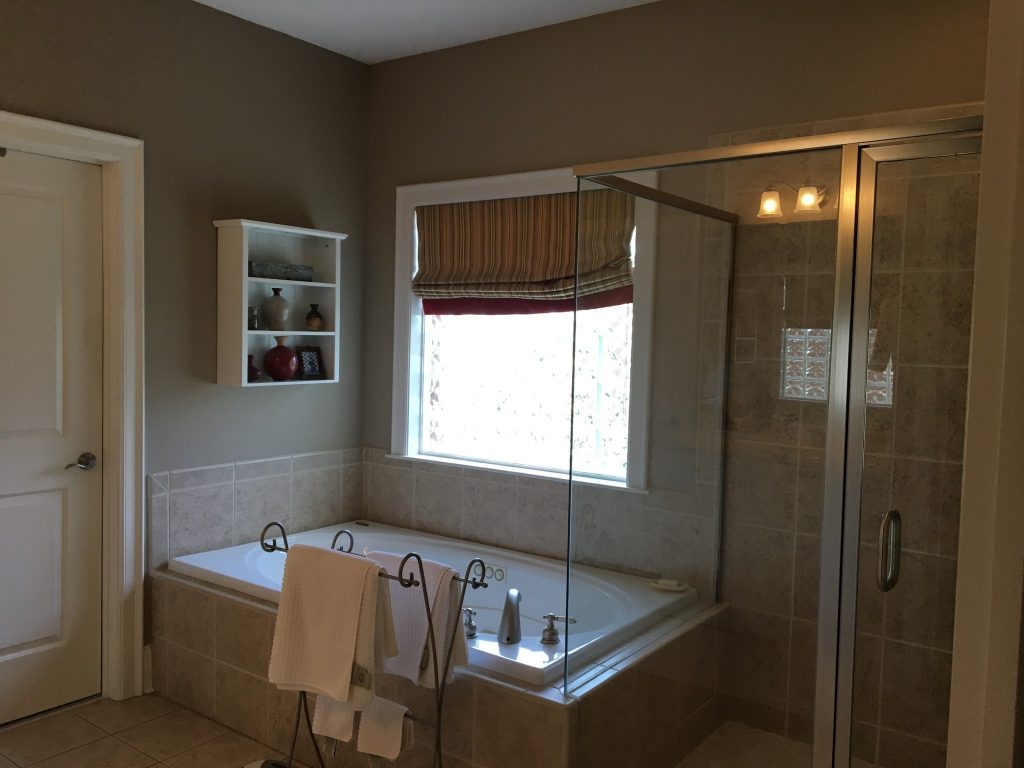
After
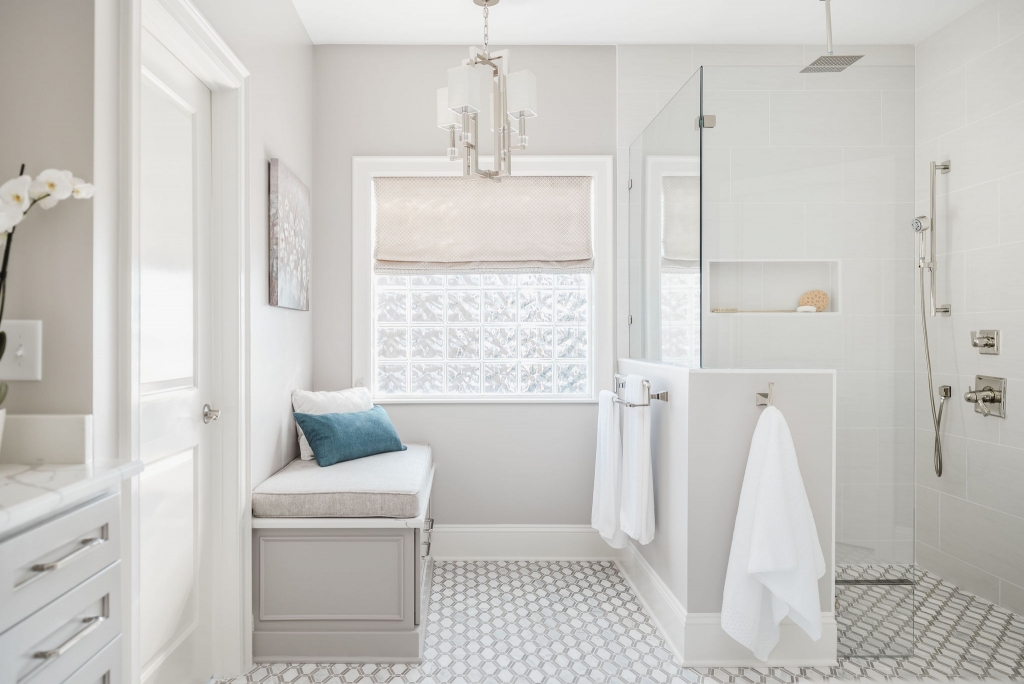
An outdated bathroom was transformed into an updated and more useful space. The outdated and rarely used bath tub was removed, allowing space for a larger shower. A custom bench with a drawer for storing towels also provides comfortable and practical seating. The custom vanities are painted and complement the floor tile that flows into the shower without a curb. Contemporary lighting fixtures and polished nickel faucets are like jewelry! A Roman shade provides privacy and offers a break from hard surfaces.
Before
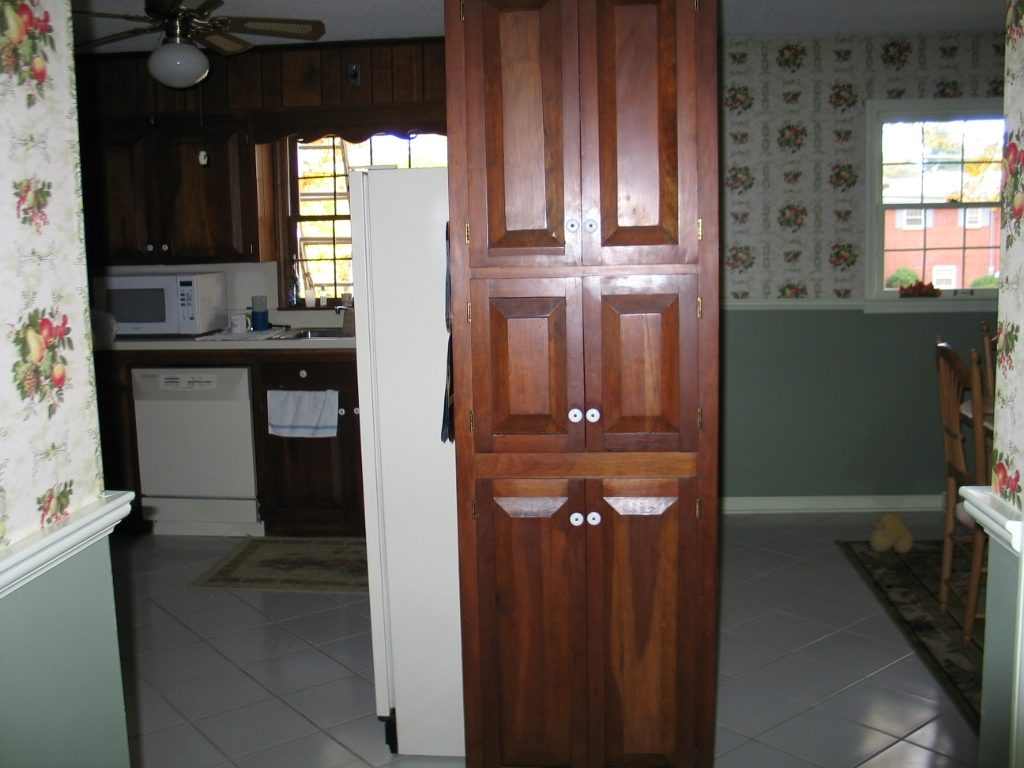
After
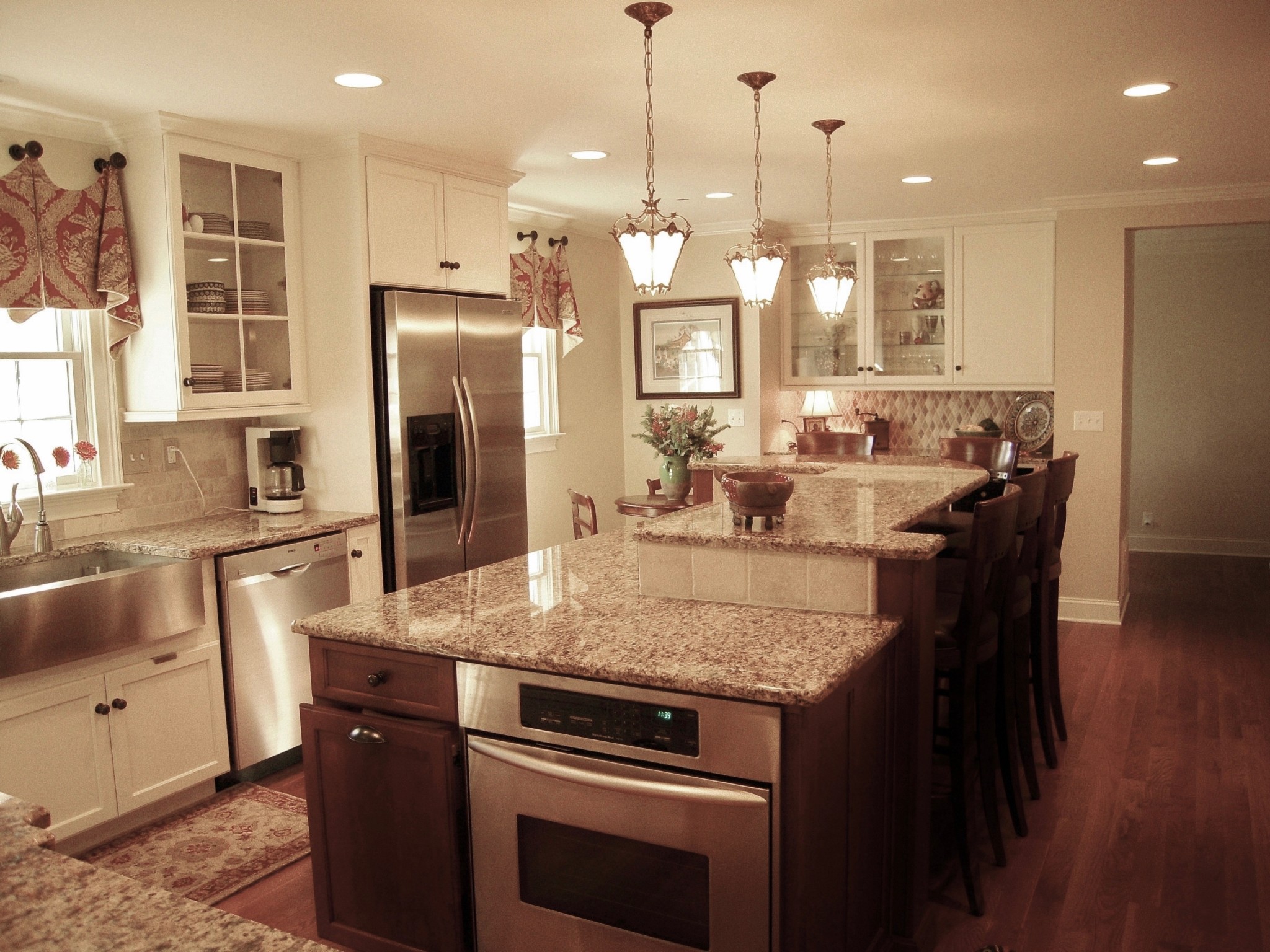
This kitchen renovation stated with gutting both a small kitchen and dining room, creating space for a roomy kitchen with a large island. The kitchen features new windows, electrical, plumbing, flooring, cabinetry, granite countertops, tile backsplashes, appliances, a stainless steel farmhouse sink, faucets, lighting, and custom window treatments. The pendant lights over the island were original to the house. Subway tiles on the backsplash add a touch of transitional style to the space.
Before
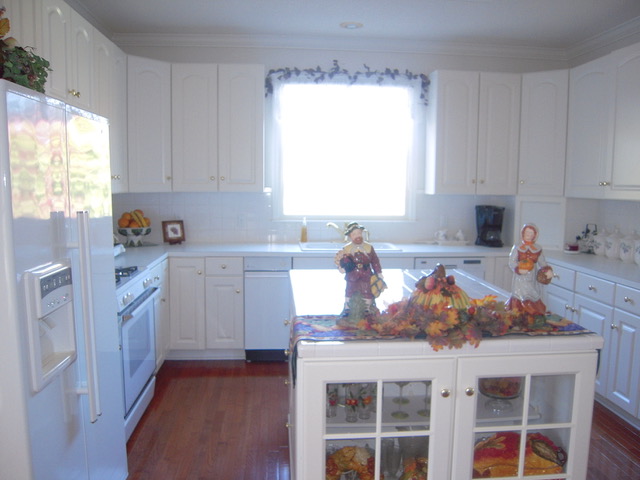
After
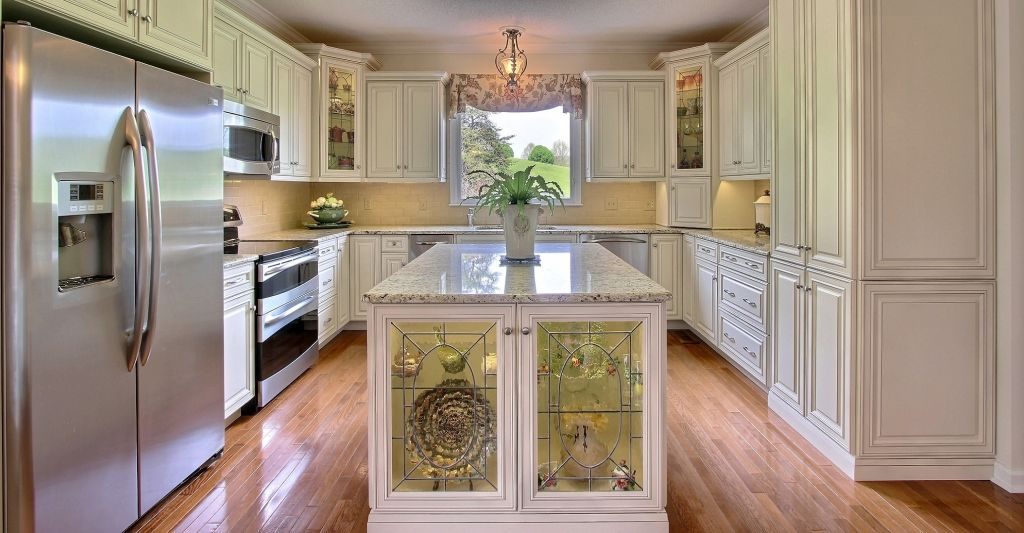
Everything in this remodeled kitchen was replaced except the window. Wood flooring contrasts with the new custom, hand-finished cabinetry. The island’s end and two corner cabinets feature custom leaded-glass doors. Subway tiles on the backsplash add to transitional style to the space.
Before
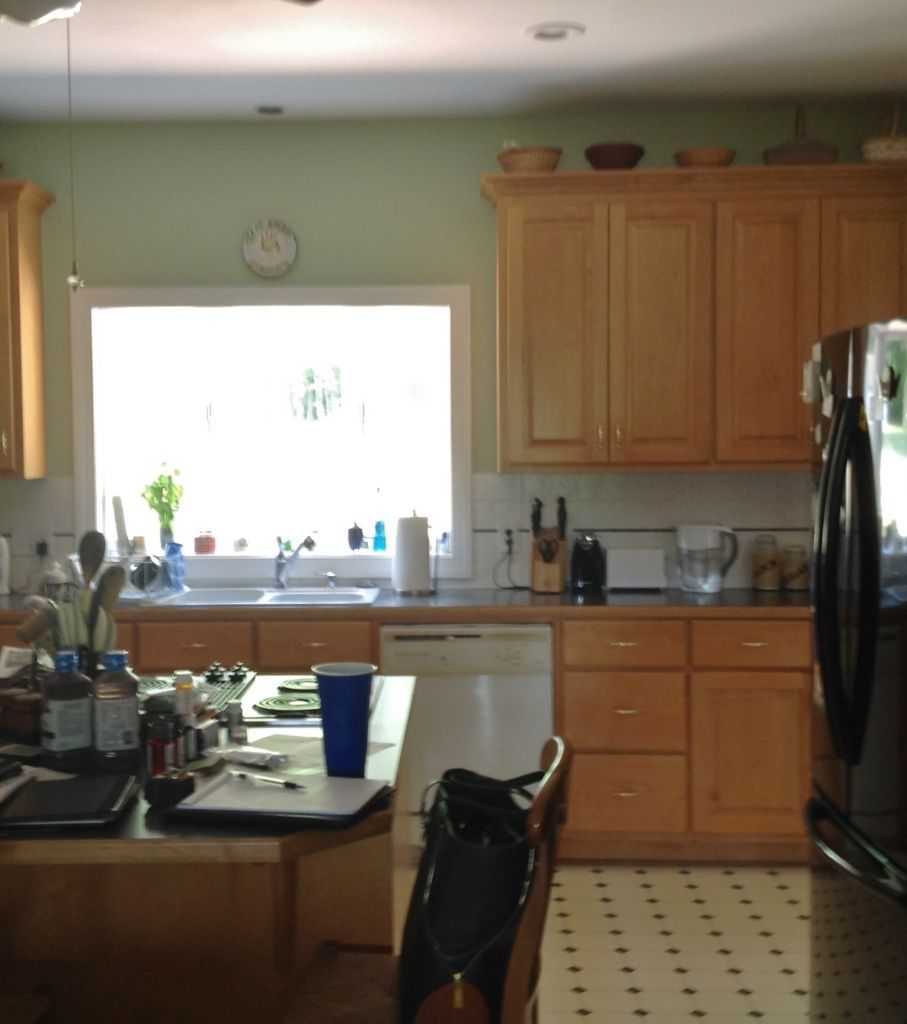
After
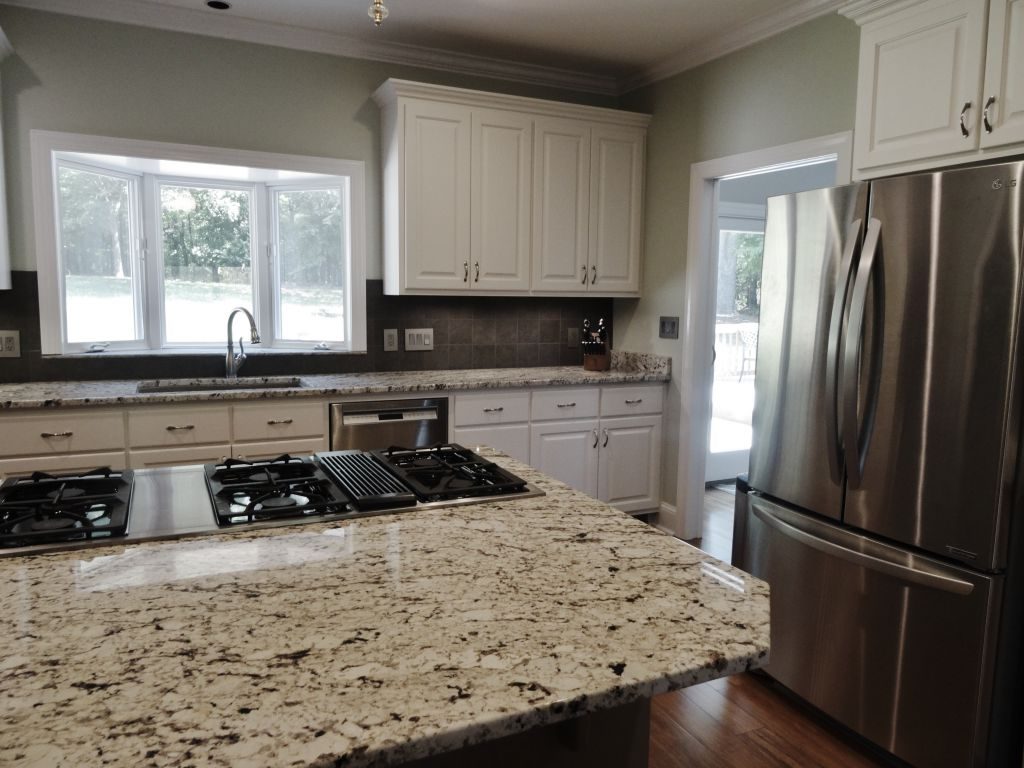
New wood floors replaced the vinyl flooring. Solid wood cabinets were painted and the island was enlarged. Granite countertops and tile bring the kitchen up to date, as do the stainless steel appliances. A custom bar with a wine refrigerator (not pictured) was installed and provides additional storage.
Before
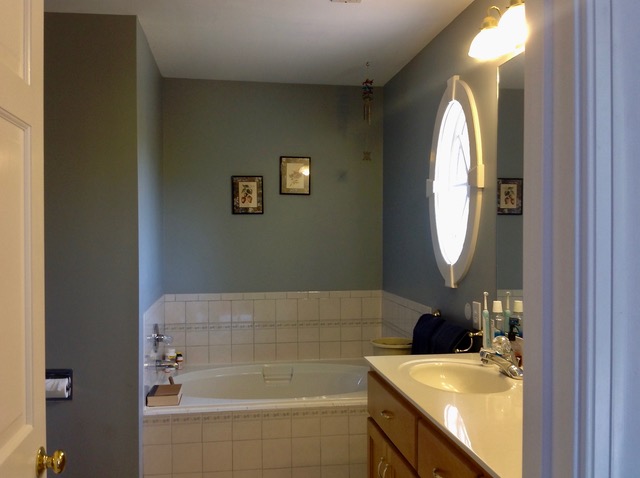
After
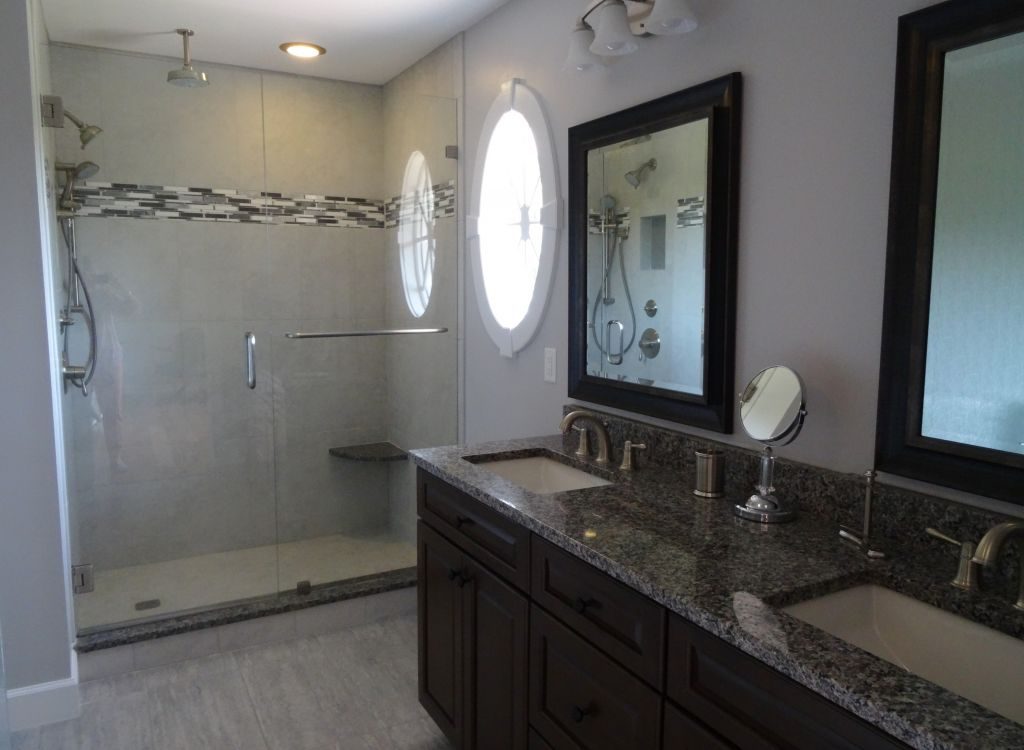
The shower in this remodeled bathroom is located where the bathtub previously was. It features a new vanity with granite countertops and rectangular undermount sinks. The brushed nickel faucets blend nicely with the grays in the granite and in the tiles. An accent tile adds interest to the shower while the field tiles feature a subtle strie pattern. A slipper bathtub is located where the shower was originally located. A panel of textured glass provides a hint of division between the commode and shower in lieu of a solid wall. The standard door to the bathroom was replaced by a sliding pocket door to prevent blocking the tub.
Before
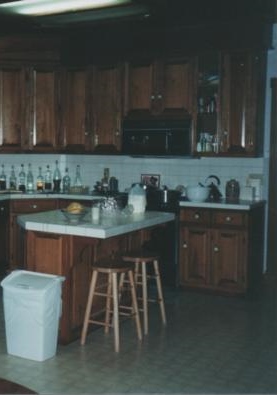
After
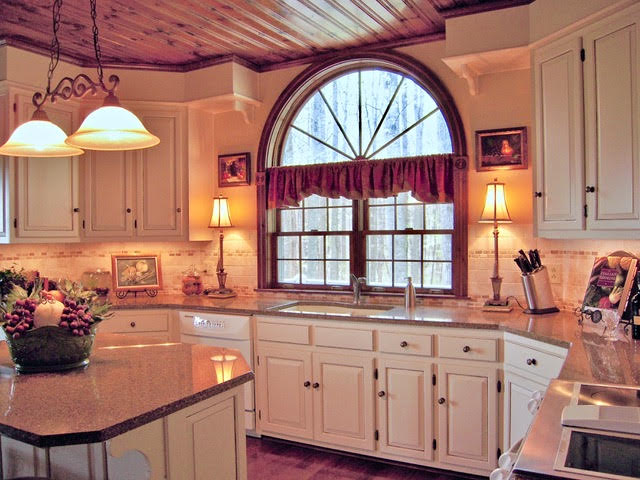
The dark, outdated kitchen was in much need of an update! Since the cabinets were of good quality, we painted and glazed them and added new hardware. Other improvements include wood flooring, granite countertops, a tile backsplash and lighting. The original wood ceiling was left in its stained finish and adds texture to the room.
Before
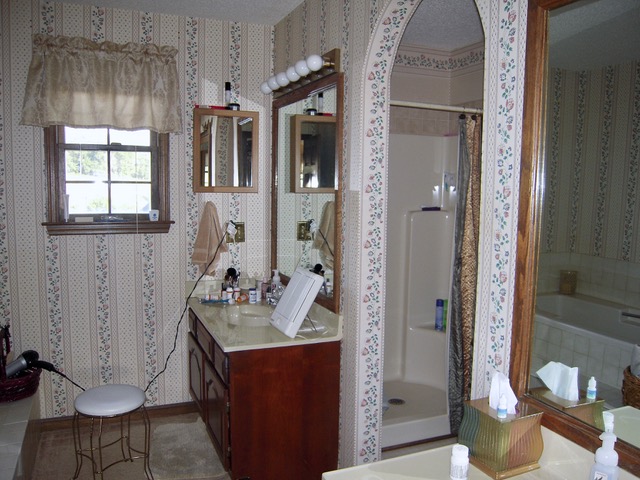
After
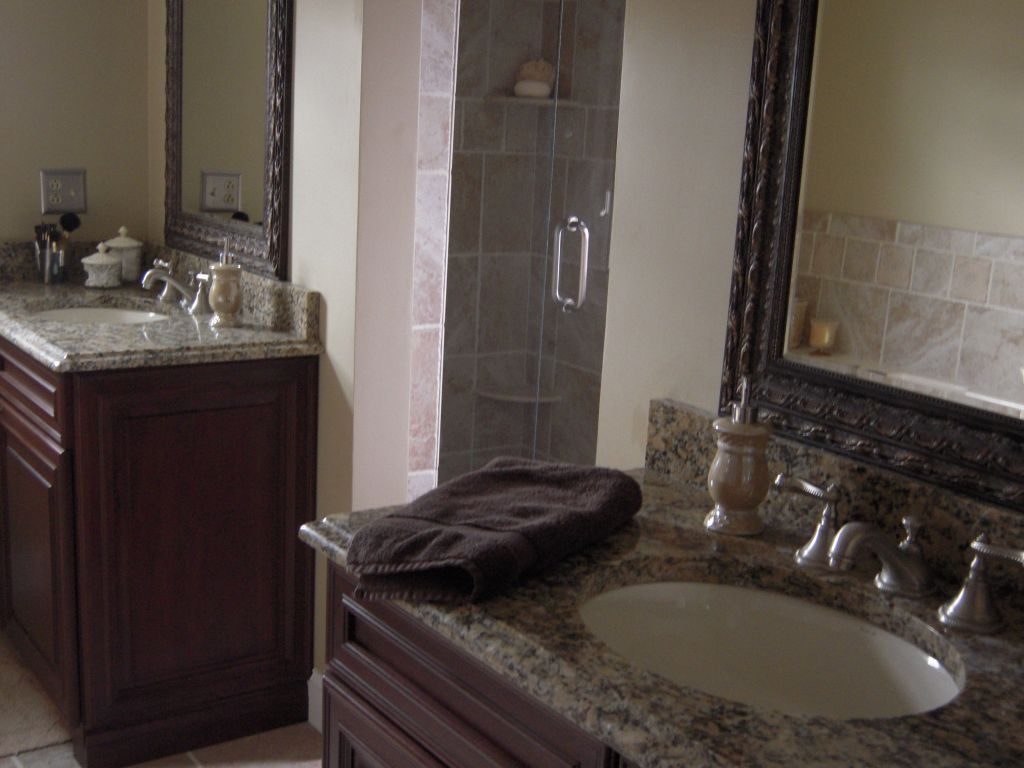
The fiberglass shower was replaced by tile, as were the floor and tub surround. New vanities replaced the outdated ones, while granite countertops and undermount sinks contribute to the updated appeal of the bathroom.
Before
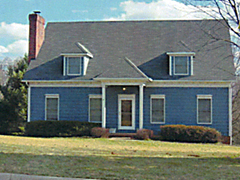
After
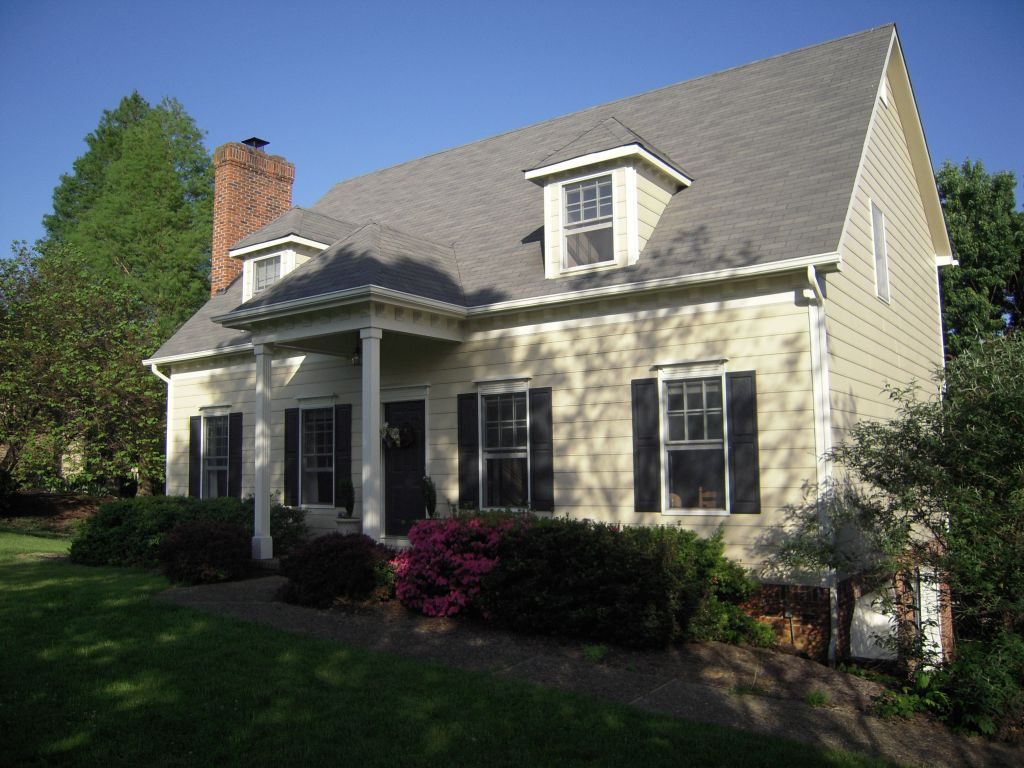
The former ‘blue box’ was given curb appeal by softening the color of the siding. A new door and shutters painted a shade of charcoal add contrast while dentil moulding adds detail to the charming Cape Cod.
Before
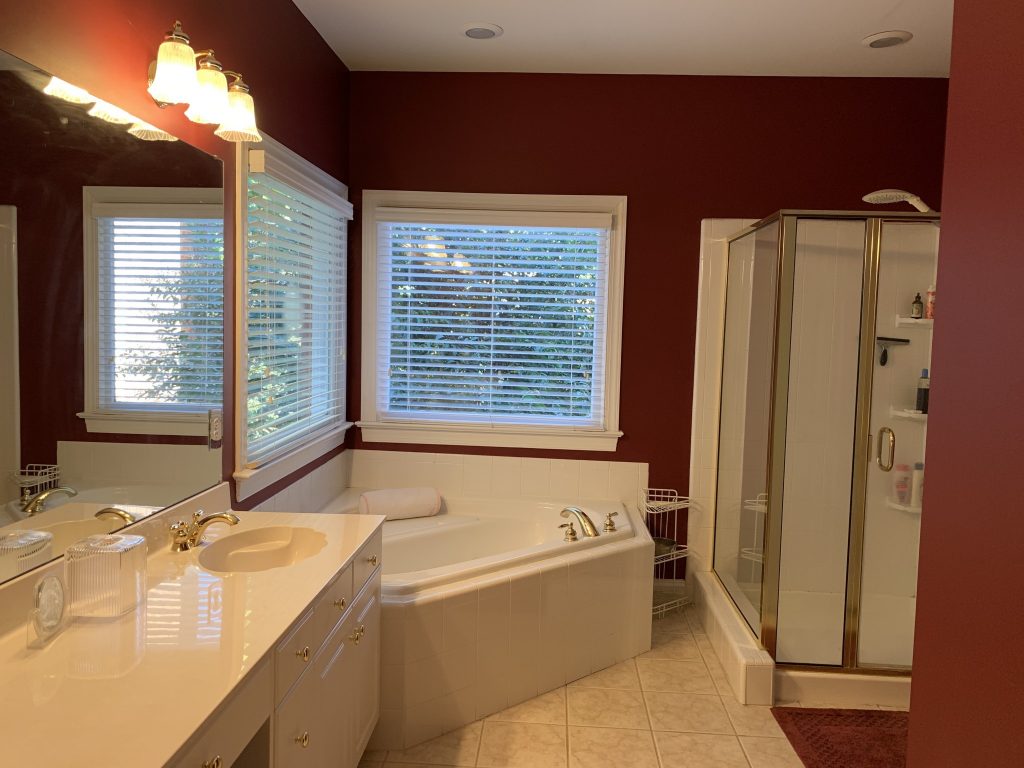
After
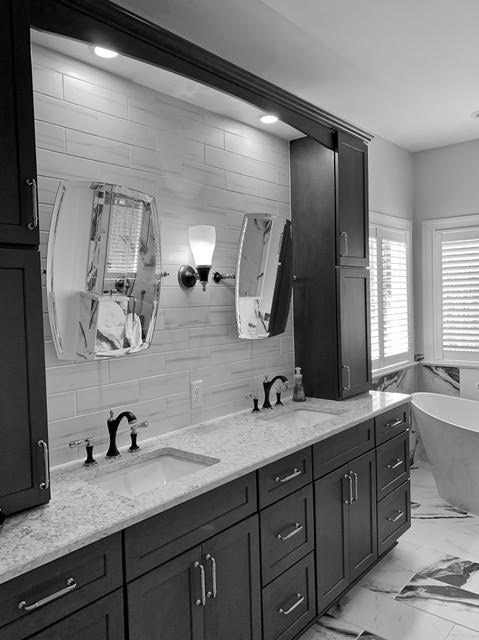
The bathroom was gutted and a closet was removed allowing space for a larger shower. Modern tile in white, grey, and charcoal cover the floor, shower walls, and the wall behind the comfortable, programmable bath tub. Vanity cabinets feature a grey stain that allows a little of the wood grain to show through. The backsplash extends to the top of the cabinets and is topped with two tilt mirrors and a light fixture that matches the beautiful faucets and tub filler.
